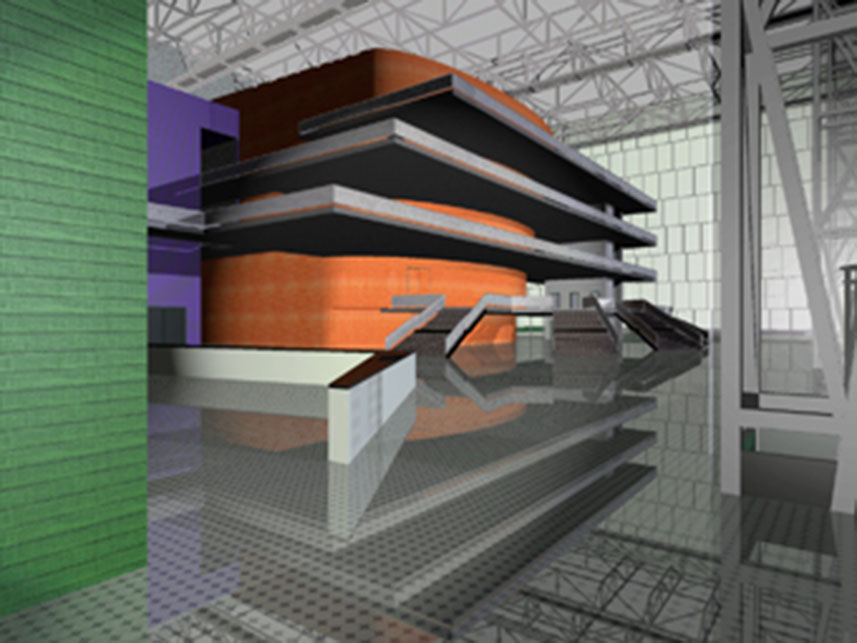The formal organization of the Oslo Opera Hose refers rather to its place than to its type. The building bears the resemblance of a large container, and its boxshaped simplicity reminds of the original use of the area as place of production and transshipment. It evokes the notion of a bustling port, rather than the melancholy of an artificially, albeit beautifully arranged urban port promenade, whose perfect cleanliness cannot hide the fact that it is built upon the decline of a entire bygone era.
The volumetric appearance of the public areas does not differ from the shape of the serving spaces - this house is just ONE house. Only the light constitutes a difference: The serving spaces are clad in a shingled facade. The individual shingles consist of full storey glass panels, partially transparent and partially matted They also determine the shifted and distorted rhythm of the window openings. The public areas are completely glazed. At night they gleam like a festive chandelier.
The entire house radiates an aura of representation and festivity. The main entrance is directed towards the town center. The foyer with its seemingly endless height is laid out on two levels, offering a dramatic view over the bay. The roof structure is a space frame whose girders are accompanied by lines of fluerescent bulbs.
The large auditorium gives off the effect of a sanctuary in a shrine, and its bright red colour lights up through the glassy skin. It resembles the stern of a ship in a dry dock just being treated with a coating of red lead paint, and the access decks to the upper balconies are reminiscent of the scaffolding of a wharf. The small auditorium looks like a bulky piece of furniture moved against a wall. It shines in an intense and earnest Yves-Klein blue. The third volume in this assemblage of public functions is the hospitality and education box: a block with the ticket booths, the VIP spaces and the lecture halls; its color is of a glossy dark bottle green. The huge rear wall of the foyer is painted flat black like the dimensionless background of a temporarily unused stage.
The serving spaces are arranged behind a facade suggesting a compact volume. In contrast to the precarious casualness of the public spaces, they follow a rather rigid structure. The volume is carved out, thus providing several indoor and outdoor spaces of different shapes and providing a high quality for the working environment. The large workshops are located on the same level as the stage, the smaller ones lie directly under or above the stage floor. The rehearsal areas are assigned to the level above the workshops with an internal atrium, which meets the requirement of the intense traffic expected there. The large stage elevator connects all the levels from -2 up to the atrium floor (+3). Above the rehearsal areas are the performer's areas and the administration offices. Some of these spaces are oriented outward, some towards the atrium.
The main auditorium is horseshoe shaped and provides a volume of 9.2 m3 per person. Its interior walls are clad in a hard, sound diffusing material such as structured wood tiles. The sound reflecting canopy above the orchestra pit guarantees shorter reflection times. It is adjustable in height, angle and size, thus allowing to alter the acoustic climate according to the requirements of the different performances. For electoacoustically amplified events, the reverberation time will have to be reduced by absorbing curtains running along the backside of the balcony walls. The auditorium's walls are double layered and construcively separated from the main body of the buliding, eliminating all exterior impact and air noise. The doorways to the audience floors have the function of sound locks.


